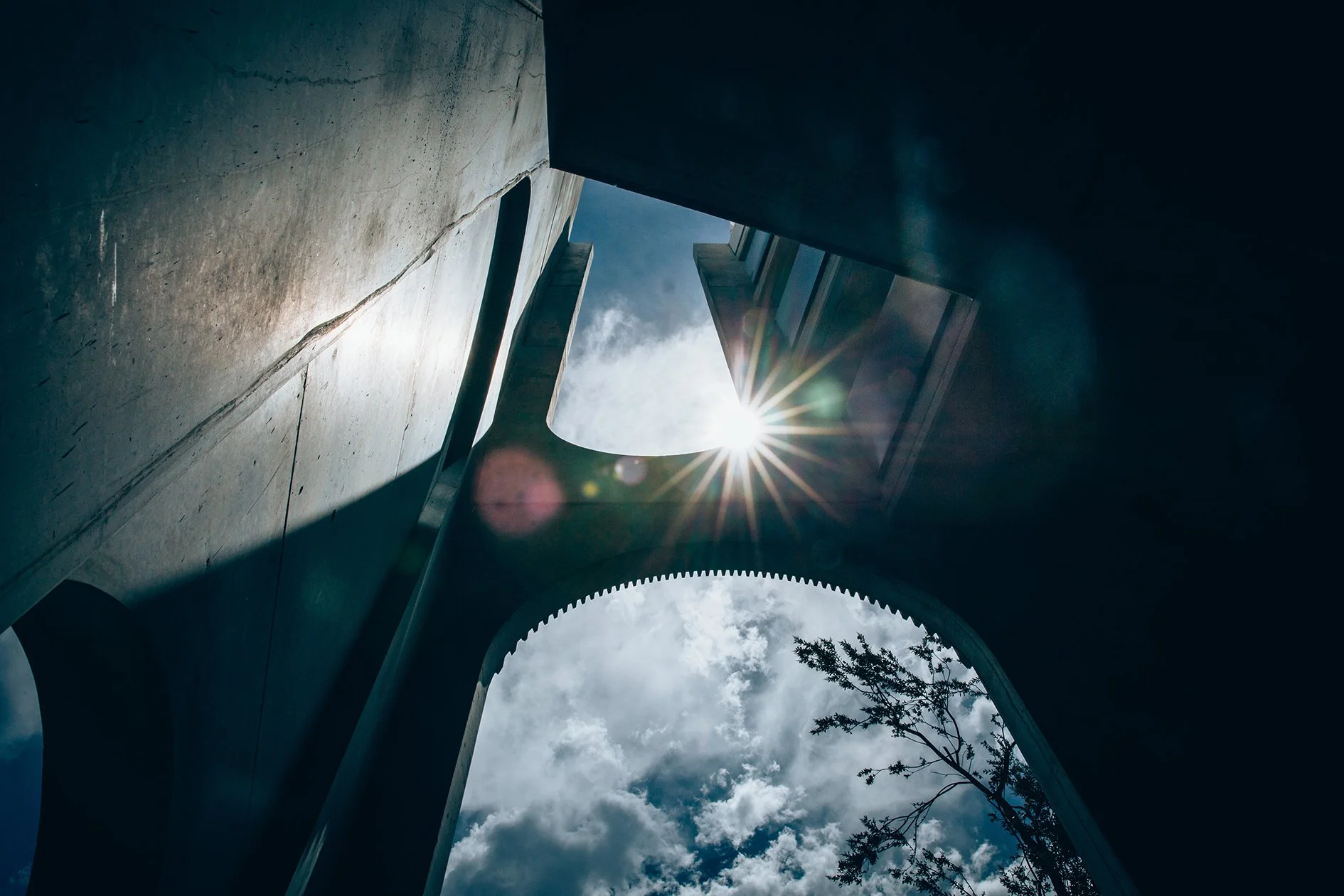Image: Kate Longley
Nightingale Anstey
With the Anstey Station directly bounding the west, the new park on West Street two blocks to the south and Sydney Road to the east, Nightingale Anstey is ideally positioned to support a life lived in social, environmental and financial sustainability.
Nightingale Anstey is carefully designed to reduce visual and physical bulk, for the benefit of the urban form and for improved apartment performance. Although existing on one site, the building is divided into two distinct forms with different visual languages. The Station and Laneway communities each have their own set of shared facilities (like laundry and bathhouse) while still being internally connected. By breaking up the project into parts, the oppressive feeling created by large and looming building masses is designed out. It also allows for a smaller number of apartments per landing, which raises the likelihood of neighbourly engagement.
Project Details
Site / 216 Albion Street, Brunswick
Apartments / 54
Project Team
Architects / Breathe
Builder / Markscon
We are proud to acknowledge the Wurundjeri people of the Kulin Nation, the Traditional Custodians of the land upon which Nightingale Anstey stands. We recognise their continuing connection to land, waters, and culture.





